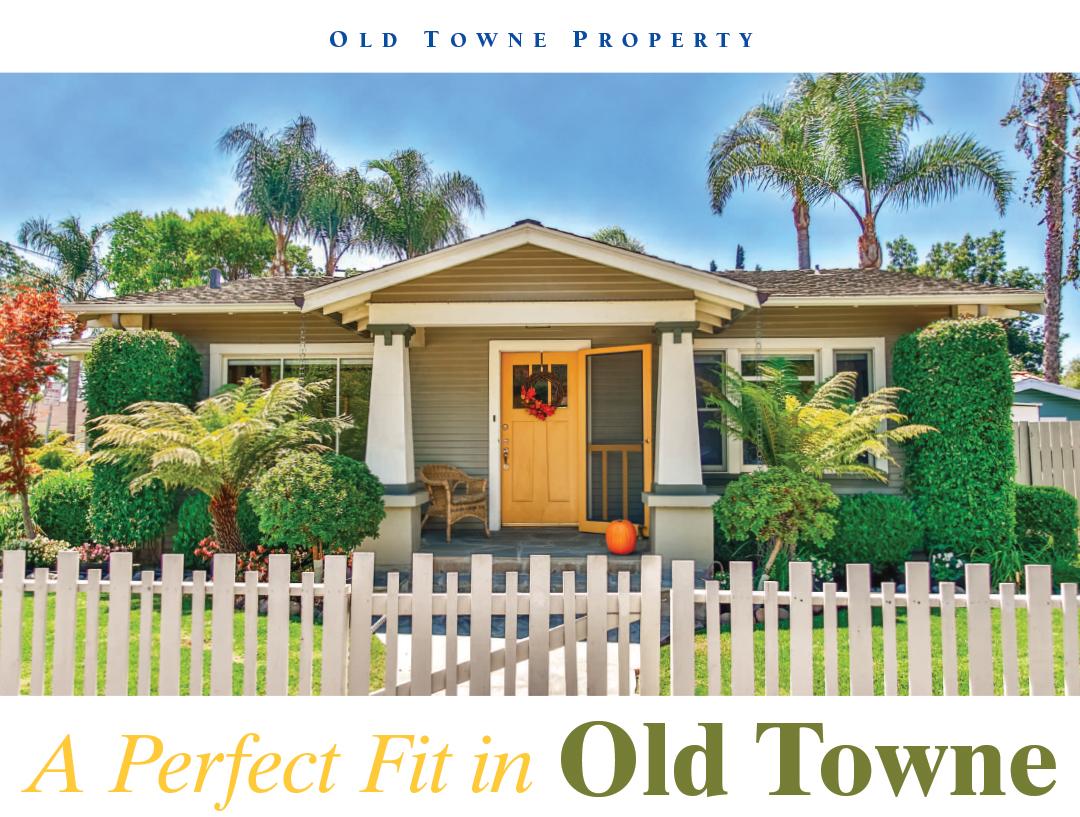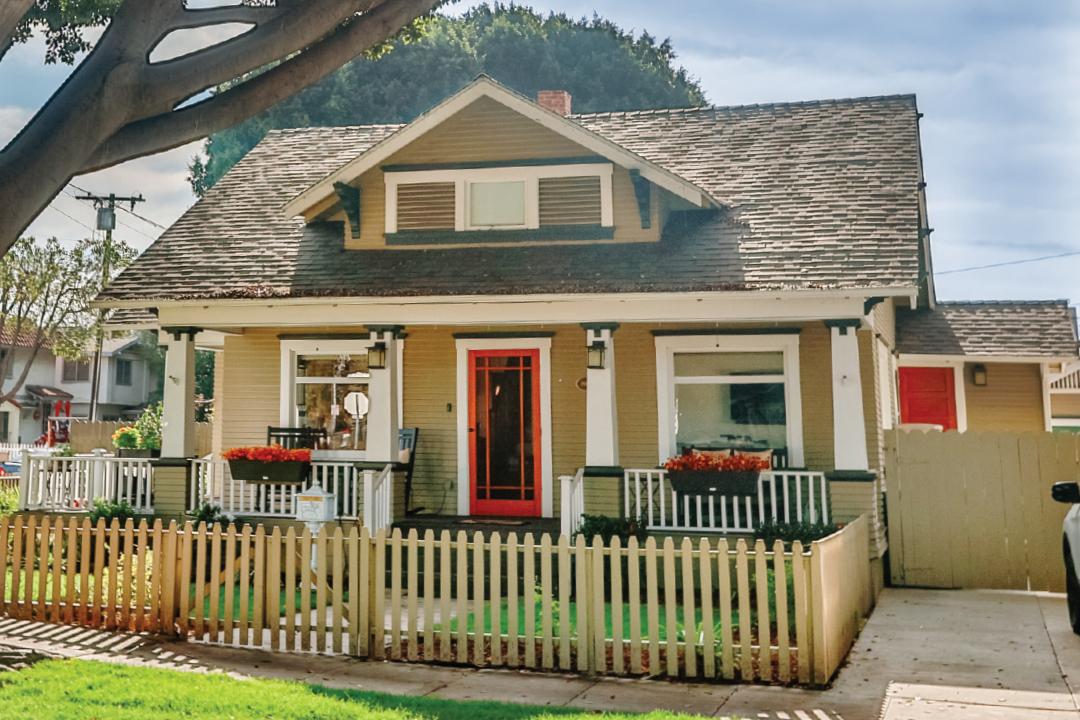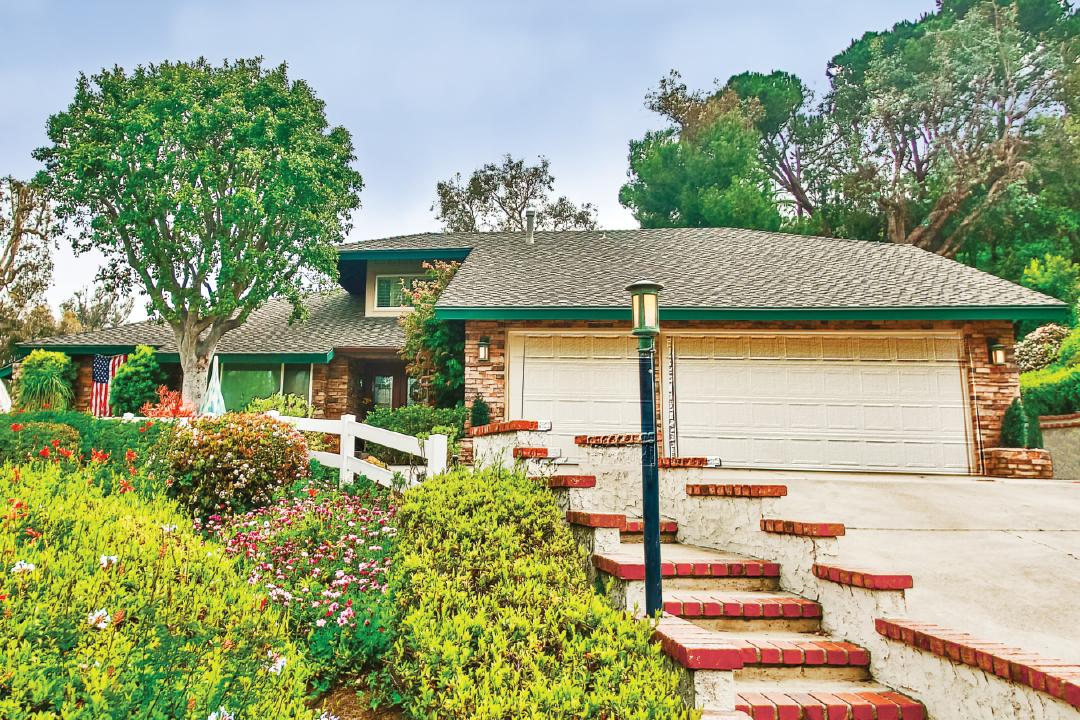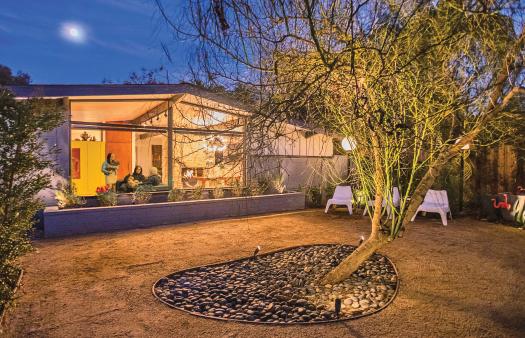
Original to the home, the front door features a tapered inset that matches the tapered columns supporting the front porch. There are three small windows in the door that also match the large picture-window panels in the living room.
- - - -
When researching the history of her 1923 Craftsman Bungalow in Old Towne, Nina Manning found a 1982 historical survey at the library that bluntly stated: “No notable findings.” Luckily, that all changed when Nina moved into the home in 1996.
Born and raised in Vancouver, Nina stumbled upon Old Towne Orange by accident. Having just relocated from San Diego in 1990 for a job in Santa Ana, she was unfamiliar with the area. When her boss explained how to take the side streets to avoid the freeway, she made a wrong turn, and the rest is history.
“I ended up in the Old Towne Plaza and never left!” she says. “I saw an apartment nearby for rent that was built above a four-car garage. I lived there for six years, and then I bought this home just a block and a half down the street.”
Abundant natural light flows throughout the home’s interior, which includes six original double- hung windows, along with an enormous floor-to-ceiling picture window comprised of three panels of the glass. The panels match three small glass panels in the front door, which is also original to the home and crafted with insets similar in shape to the tapered columns that support the front porch. The vintage mortise lock has an old-fashioned keyhole that actually works with the skeleton key given to Nina by her grandfather. “But I prefer to use the deadbolt,” says Nina.

The home’s original fireplace had been painted white by a previous owner. Nina had it faux painted and added the reproduction Batchelder tile. The stained-glass windows are a lucky find on eBay that came from an English pub.
Nina enjoys decorating cupcakes with her granddaughter Alina for her favorite holiday, Halloween. Also pictured are her son Brian and daughter-in-law, Olya.
A true Craftsman Bungalow, the home had been remodeled in the 1950s by a previous owner who made it much more accessible, according to Nina.
“They removed walls and opened up the hallway, which really opens up the house and provides better access to the bedroom and bathrooms,” she says. “However, there is no closet in the main bedroom, but they did build an addition on cinder blocks in the back of the house, and that’s where my closet is.”
Although the home was in fair condition when she first moved in, Nina did a lot of work to restore the property. She ended up redoing the entire living room, which had previously been painted all white, including the trim. Unfortunately, the hardwood floors were so worn from repeated sandings she couldn’t refinish them. To protect the wood, she applied a coat of polyurethane to the oak floors in the living room and the Douglas Fir floors in the bedrooms.
“As I did each room, I painted new colors and installed wood trim,” she recalls. “I found clear-grain Douglas Fir for the trim in the living room, and a talented guy did the stain to match the trim that I had stripped.”

Nina gutted the kitchen about 14 years ago, converting three smaller rooms (kitchen, mud porch and breakfast nook) into one fabulous kitchen and office workspace.
Nina appreciates the abundant natural light that flows through the home’s many windows. “The windows are what drew me to this house when I first saw it. I instantly felt at ‘home,’ even though every room needed a lot of TLC,” she recalls.
Like everything else in the house, the original fireplace had been painted white. “It was impossible to strip the paint so I had it faux painted to look more like brick,” says Nina. “The tile is reproduction Batchelor tile called ‘Thistle and Bird.’ The mantle is original, but I re-created the built-ins on the side.”
In the dining room, the original built-in cabinetry had previously been altered with 1950’s-style plywood doors on the large cabinets that flank the buffet. After stripping the multiple layers of white paint on the built-in, Nina installed doors that replicate the original doors, albeit with frosted-glass panels, aligning them with the “ghosts” of old hinges. Sailboat-themed framed photos are on display, along with plein-air seascapes that pay homage to her love of sailing.
Nina is a retired office manager who worked for the same insurance agency for 45 years. She took up sailing many years ago and owns a small sailboat docked in Newport Harbor. In addition to sailing, she volunteers as a bookkeeper for the non-profit Newport Ocean Sailing Association and the Harbor 20 Association, and also volunteers at Laura’s House in Aliso Viejo.
“I sail all year around in Newport,” she says. “I’m pretty much self-taught and progressed to completing a Newport-to-Encinitas yacht race. I joined a women’s sailing group and still participate in day racing around the buoys in Newport Harbor. My Harbor 20 sailboat is so comfortable, it’s like a couch with a stick!
When she’s not on the water, doing volunteer work or shopping at the weekly farmers’ market, she’s in her own yard planting flowers and gardening. Through the years, she has cultivated colorful flowerbeds, ferns, begonias and Japanese maples. Her backyard is a gathering spot when family members visit.

A quiet moment with granddaughter Alina.
In the dining room, two large cabinets flank either side of the original built-in buffet. “I stripped many layers of paint off the built-in and then found a very talented person to stain all the woodwork.”
Nina’s back deck provides a quiet oasis at her Craftsman Bungalow in the heart of Old Towne’s Historic District.
“I love my back porch,” she says. “About 20 years ago, my brother-in-law built me a deck that doesn’t require maintenance. I have it outfitted with comfy furniture. It’s a great place for cocktails and dessert.”
Speaking of cooking, Nina says her favorite room in the house is the kitchen where she enjoys making baked goods. The kitchen was previously comprised of three rooms, including a breakfast nook and a mud porch with a hot-water heater and washer hookup. After removing some walls, Nina converted the galley-style configuration into an open square, adding Shaker-style cabinets and a built-in desk.
“This is my workspace,” says Nina about her cozy desk tucked between two windows that bring in the sunlight. “I get to watch the passersby as I’m working, which I love. This is a very pedestrian-friendly neighborhood with sidewalks and tree-lined streets where people take strolls and walk their dogs.”
A homebody, Nina always feels an immediate sense of peace and tranquility every time she drives home from an errand or an outing.
“Back when I was working onsite at the office, I’d drive home in the afternoon and turn into this neighborhood and it was a feeling of instant relaxation,” she says. “The historic district is like a little oasis. I enjoy a full life here with a decent calendar of activities that keep me busy, and with enough spare time to read and relax. Old Towne has been the perfect fit for me from day one.”



