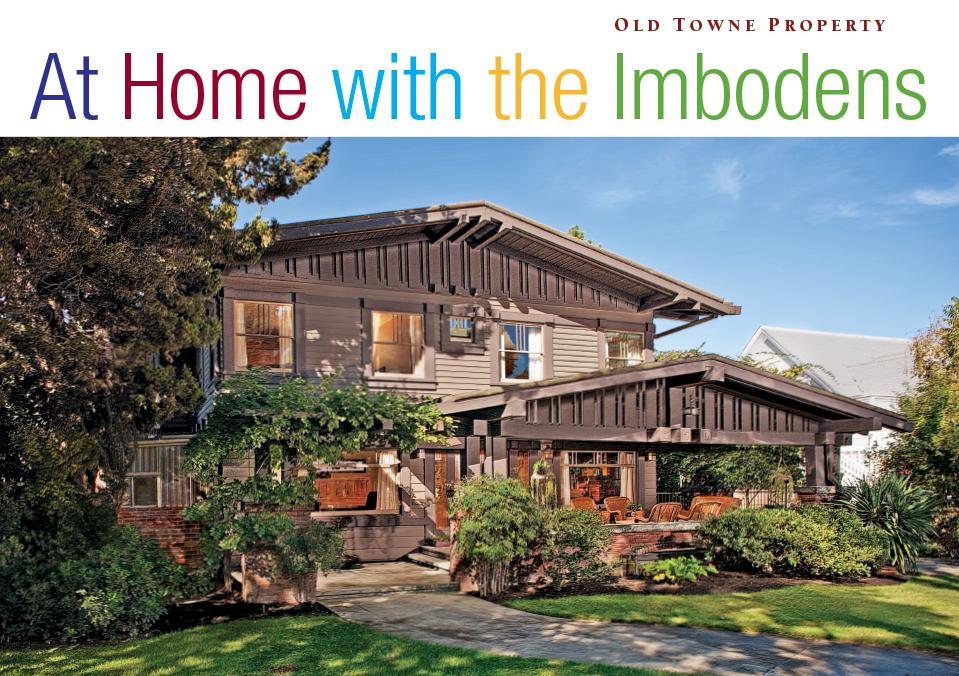
Larger than a bungalow, the design of the Craftsman-style home borrows a number of characteristic elements from such architects as Sylvanis Marston, Charles and Henry Greene and others who worked in Pasadena shortly after the turn of the last century.
The day President Herbert Hoover came to Old Towne in the 1930s marked the day that a two-story house at 350 South Glassell Street forever became a local landmark.
Built in 1915 for a prominent businessman, civic leader and eventual state senator, the Arts & Crafts-style “bungaloid” still retains most of the original features from the early 1900s, says the home’s current owner Robert Imboden, an architect who specializes in historic buildings.
“It was very intact and original to a fault in some places when we first moved in,” says Robert who purchased the home in 2006 with his wife, Ursula. “There had been layers of things added, like wallpaper and carpet, but the previous owners were very careful to stay true to its original design.
Indeed, the residence has been occupied by only a handful of residents throughout its history, starting with California State Senator Nelson T. Edwards, who lived there from 1915 to 1952. After the senator passed away in the 1950s, a single woman lived in the home for more than 50 years. When she passed away a few years ago, the home was put on the market.
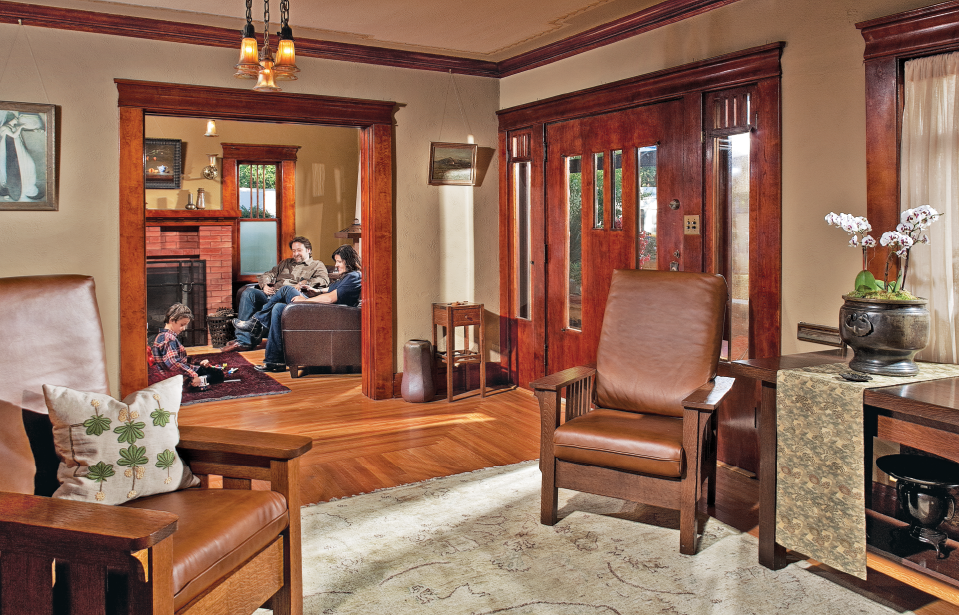
The interior is furnished with an eclectic mix of both period mission-style pieces and antique Japanese furnishings. Some are family heirlooms, but most were acquired at auctions, flea markets and local antique dealers.
Previously living on West Palmyra in a historic bungalow they restored themselves, the Imbodens had always been intrigued by the stately residence known as the Nelson T. Edwards House.
“The both of us have always loved this house just from walking by it all of the time,” says Ursula. “When it came on the market, we were very interested. We wanted to move into a larger house because of our growing family.”
According to historic records, the senator was a member of the prominent Edwards family of Westminster, now affiliated with the Edwards Theater chain. At one time, Edwards served as postmaster of Orange before becoming president of a bank in town. He also built one of the large “commercial block” buildings in the Plaza and then later served on the county Board of Supervisors before being elected to the California State Senate. During his senate term, President Hoover dined with Edwards at his home in Old Towne.
“The rug in our dining room is a period piece that has stayed with the house,” Robert says. “It is the rug that would have been beneath the table when Herbert Hoover dined here. It probably dates from the mid-1920s.”
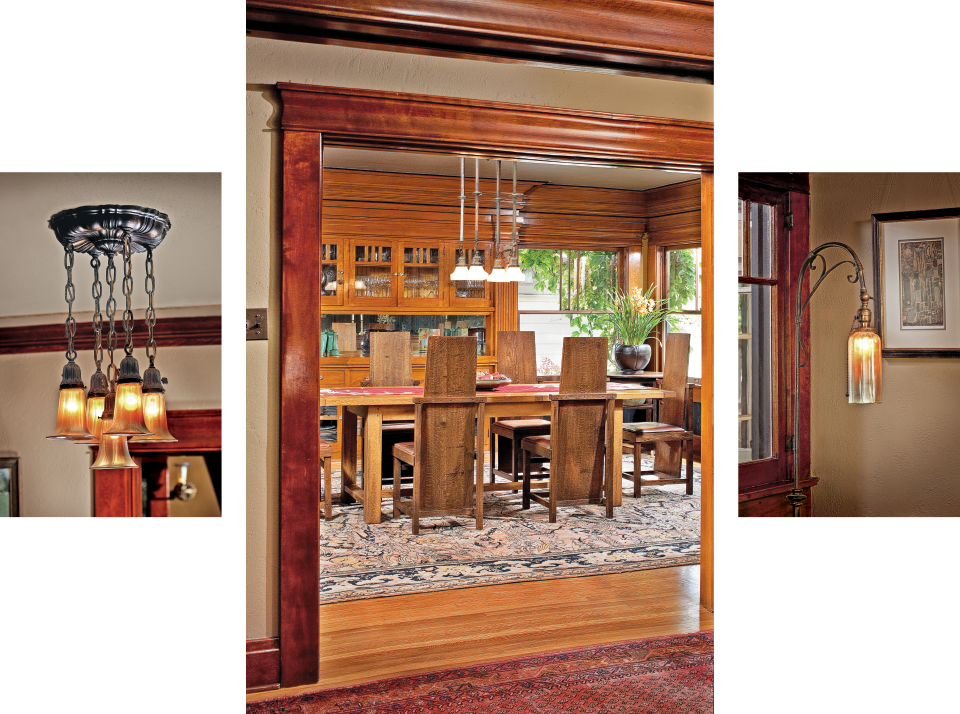
The antique Sheffield-style light fixture is one of a matched pair that hangs in the living room today. The homeowners purchased the fixtures together at auction. The iridescent “gold aurene” art glass shades found throughout the home are contemporary reproductions, hand-blown by an East-Coast glass artist.
With its large, built-in buffet, extensive woodwork and original embossed wainscotting, the formal dining room is one of the most elaborate rooms in the home. The high-back chairs are copies of some of Frank Lloyd Wright’s earliest furniture designs, while the oak table is a contemporary piece made in Ireland. Originally owned by Senator Edwards, the “Herbert Hoover carpet” would have been present in the room when President Hoover dined at the home with the family in 1932.
The hand wrought-iron lamp is an antique piece purchased by the couple at auction. It dates from approximately the same era as the house.
Featuring four bedrooms and an office, the 2,800-square-foot house has a cross-gable roof, spacious front porch, a historic “auto court” and a distinguished porte cochére. The second floor juts out slightly above the first floor, providing cantilevers and narrow “eyebrow” roofs to shade the lower portion of the home.
Inside, original built-ins include sideboards, linen cabinets, bookcases and desks. The stairwell branches off into two directions: one leading to the formal area of the home and the other to the service area, a.k.a. kitchen. Douglas fir and oak flooring are complemented by elegant woodworking and trim. There is also completely intact embossed linoleum wainscoting.
“The wainscoting is a product of the era that was applied to the walls and finished,” Robert says. “I have seen fragments of this material in other homes before, but I’ve never seen it intact 100 percent like it is in this house. We were very excited when we saw it.”
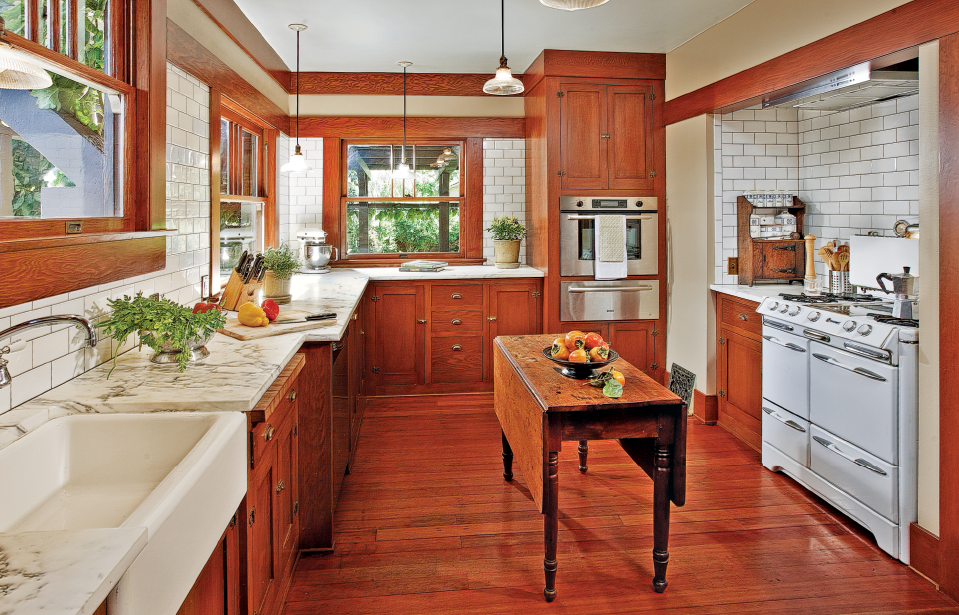
The kitchen combines elements of old and new, such as the original cabinets, which the homeowners have complemented with new ones designed to match. The vintage stove was salvaged from an old home slated for demolition. “My wife is so attached to the stove that it moved with us to this home,” Robert says. “She has vowed that it will stay with us forever.”
In the kitchen, the couple installed a gas stove they brought with them from their former home on Palmyra. The kitchen in their new home was quite small, however, so they decided to create more space out of an adjoining pantry.
Although the historic home was in relatively original condition when they purchased it, extensive repairs were required throughout, especially to the plumbing.
“It was a big project in the end,” says Robert. “None of the bathrooms worked properly when we moved in. Both showers dripped water through the ceiling, which meant immediate tear-outs. There was also significant roof leakage that needed fixing.” With his offices based in Los Angeles, Robert takes the MetroLink from Old Towne to work each day. Working exclusively on historic buildings in the Western United States, he has been involved in several residential renovation projects here in Old Towne.
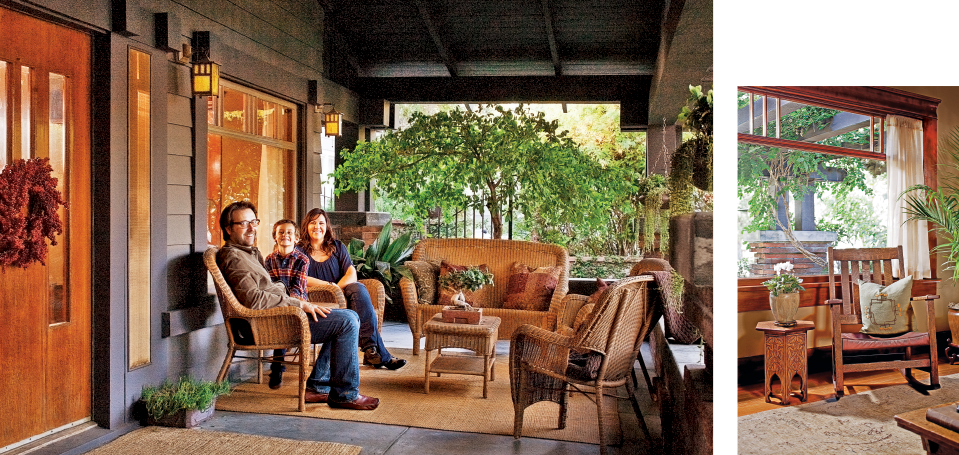
The generously proportioned front porch reinforces the Craftsman-era philosophy of bringing everyday life closer to nature. Robert says that the original porch light fixtures were so deteriorated the bulbs could not be replaced without causing more damage. They now live in a box in the basement and have been replaced with custom-reproductions crafted by Old California Lantern Company.
The Stickley Bros. antique rocker is a well-worn piece that the couple found at a local swap meet. The antique carved taboret table came from a thrift store. Ursula hand-embroidered the arts-and-crafts style pillow in a vintage design.
Through the years, the couple has been active with the Old Towne Preservation Association. Robert previously served on the Planning Commission in Orange and currently sits on the city’s Design Review Committee.
A hairstylist in Newport Beach and Orange, Ursula originally hails from Switzerland. She and Robert met when he was getting his hair cut at her salon.
“I grew up in the Midwest around older homes, so I have a comfortable familiarity with vintage buildings,” Robert says. “My commitment to preservation in Old Towne is similar to everyone’s here. It’s a collective history that we strive to embrace, save and pass on to future generations.”
For Ursula, living in Old Towne reminds her of being in a European town.
“It’s like the way I grew up in that you can walk to a restaurant or café, and I can walk my son to school. I really feel at home here in Orange. I wouldn’t live anywhere else.”
